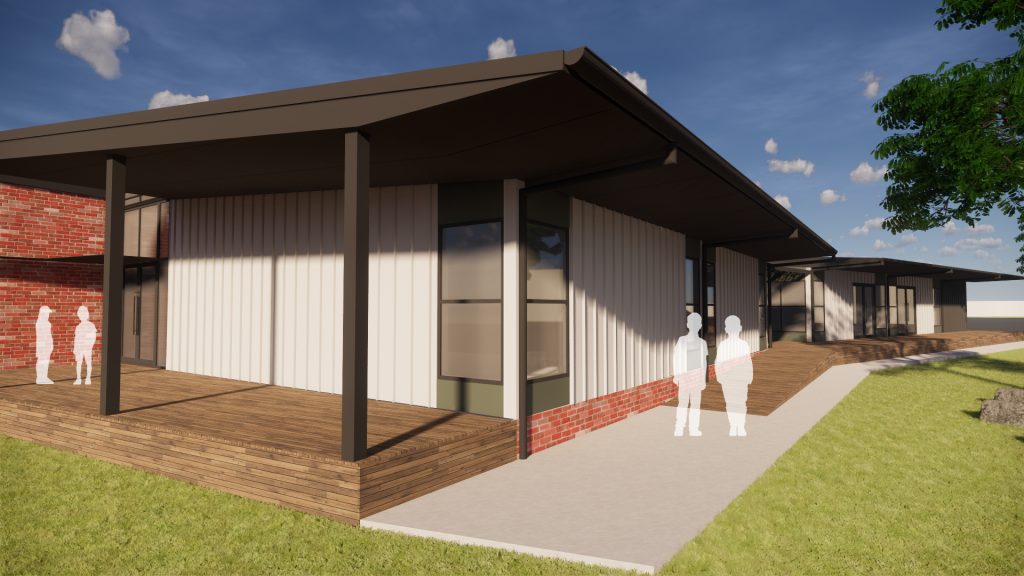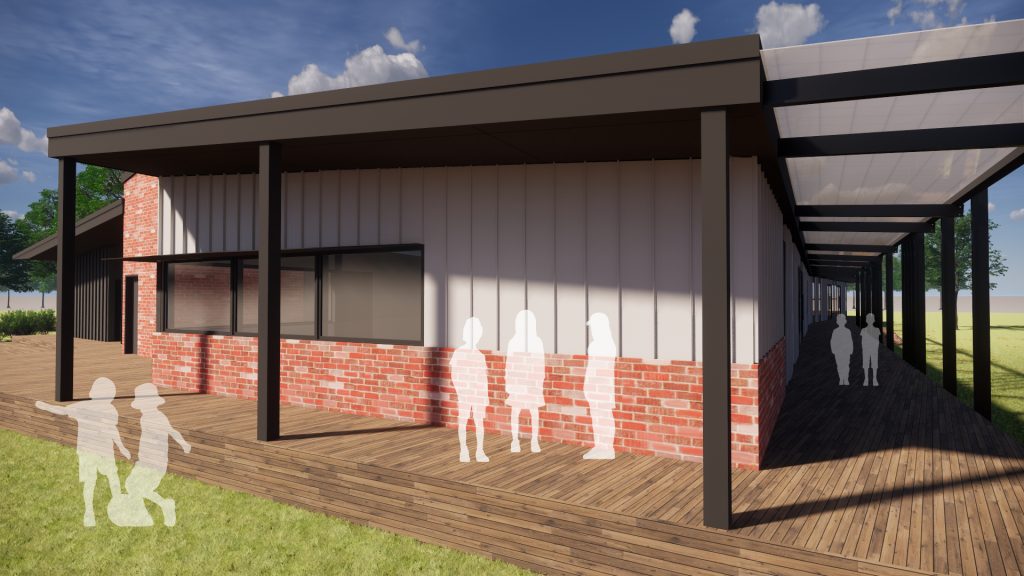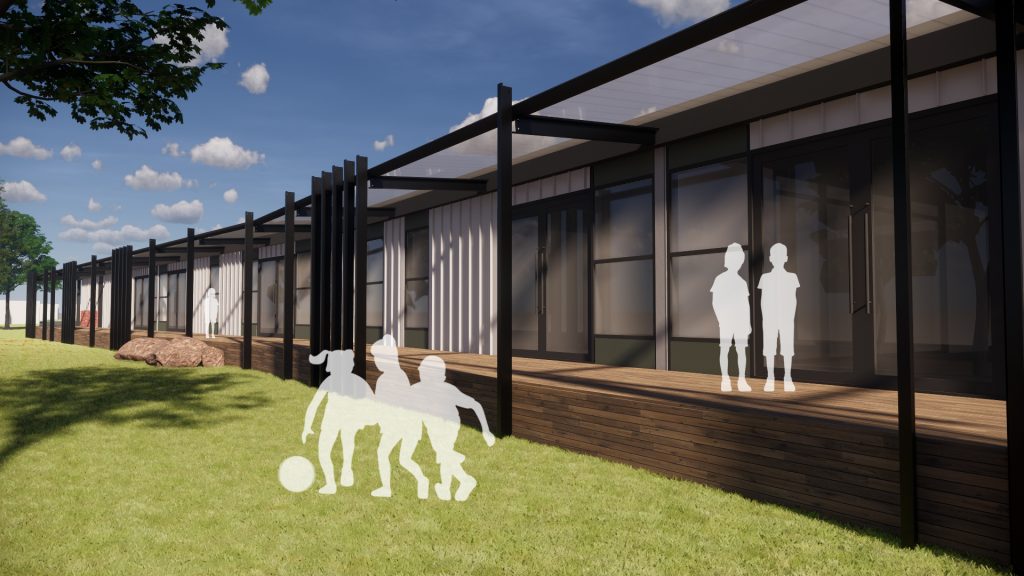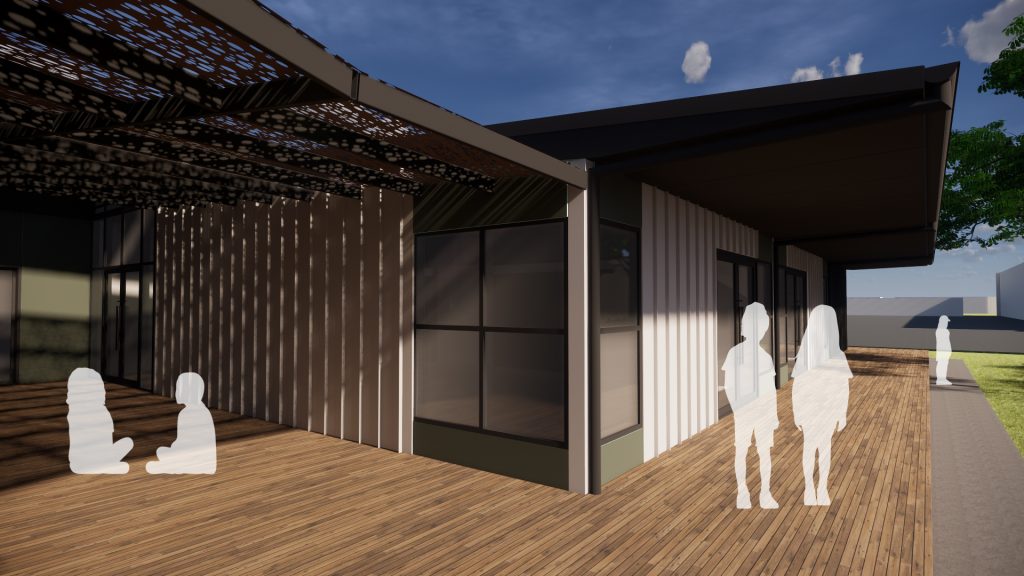Brighton Primary School was awarded $5 Million as part of the SA Government’s Building Better Schools funding.

The build is to start in 2020 and to be ready for the start of the 2021 school year.
Sarah Constructions has been contracted to complete the build. It should be noted that the entire construction is of modular design, built off site and lifted into position where a second fix is undertaken.
The buildings’ final design comprises of eight classroom spaces, a large multipurpose wet area, teacher preparation space, a new canteen, a withdrawal space and wide corridors adjoining each teaching space. Walls adjoining classes and the large corridor are made of glass enabling the spaces to be opened up and shared, promoting the central belief of collaboration between classes. This is key to how this new building and teachers within it, will function. There is a large outside learning area that is under cover, decking surrounds almost the entire building and there are external toilets, easily accessible to staff and students and will be available for use after school and on the weekends. The adjacent areas will be landscaped and the current playground that is still appropriate, relocated to a new space.
The building faces north, to maximise the available light, with wide verandas around the entire structure. It will be located in the space where the current oval playground is located, see the plan showing its exact location. As part of the project, Learning Area 4 (LA4) and the canteen will be demolished- possibly during the Christmas holidays, but of course is dependent upon the, unknown as yet, finishing date. LA 4 (the 2 story building adjacent to the canteen) has been problematic for us for some time due to its unusual and aged structure. Although currently compliant, it is not a modern, nor teacher friendly learning space. It should be noted that LA 4 is NOT heritage listed and has never been. The two buildings facing Brighton road are the original school (currently houses our year 7 community) and the Principal’s residence (currently houses our OSHC programme) are heritage listed and modifications are not allowed unless following strict guidelines. The school will never breach this protocol. The Facilities and Grounds committees are currently discussing exactly what this demolition space could look like and we are seeking the opinions of our students in a STEM. Input from our community is also invited.




